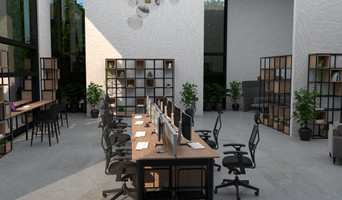Space Division & Zoning with Semi-Open Modular Systems
22nd May 2023
As open-concept floor plans continue to dominate modern commercial interiors, office spaces and homes, semi-open modular zoning systems have become a preferred solution over closed systems such as partitioned walls or backed bookshelves.
Unlike traditional zoning systems that create closed spaces or privacy screens that block light and airflow, semi-open modular systems allow natural light and air to filter through while providing privacy, spatial interest and sound reduction.
Semi-open modular systems offer partial privacy while still maintaining the openness of the space, providing a balance between collaboration and privacy - boosting workplace morale, atmospherics, team connection and open communication.
Another perspective is that semi-open space division has risen in popularity due to the end-to-end flexibility and adaptability these systems offer to the designer, fit-out team and end-user. These systems allow for easy reconfiguration and movement of partitions to create different spaces or to adjust to changing needs.
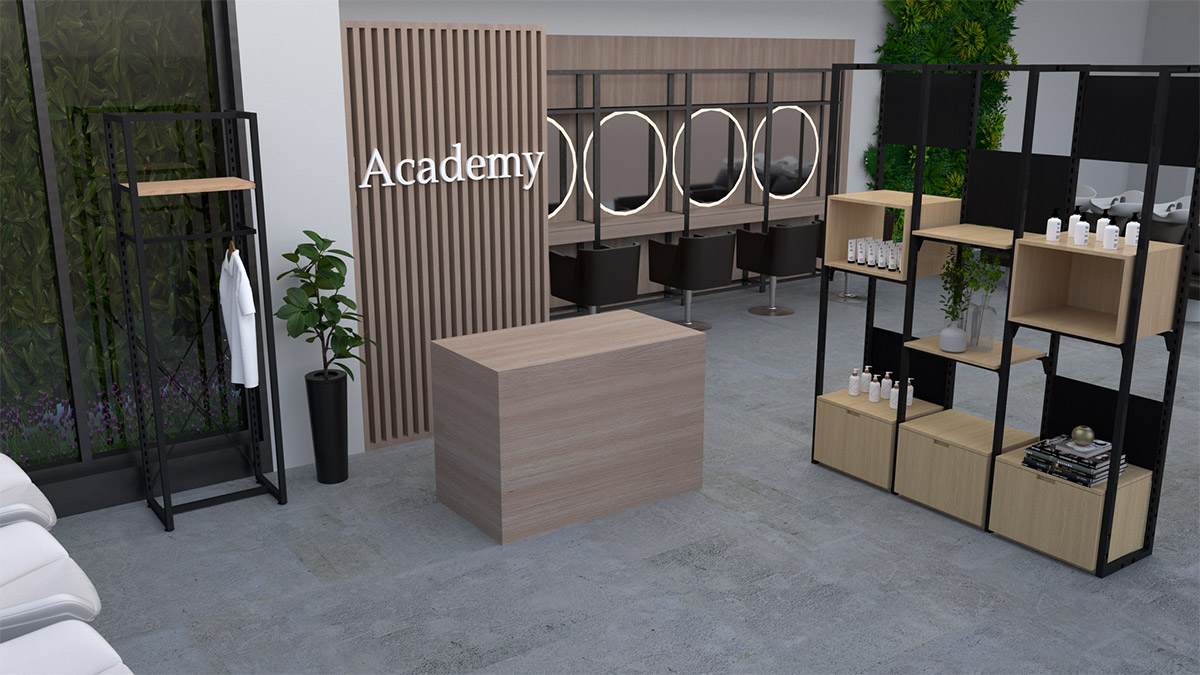
The Impact of Semi-open Space Division on Business
One of the biggest benefits of semi-open modular zoning systems is their ability to create a sense of separation without completely isolating individuals. This balance is critical for workplaces, especially in industries where teamwork is essential. Teams need to have the ability to collaborate while still having the opportunity to focus on individual tasks. Semi-open modular systems can also be used in homes to create distinct living spaces while still maintaining a sense of openness and flow.
Another advantage of semi-open modular systems is that they provide a healthier work environment. Compared to traditional zoning systems, semi-open modular systems allow for increased access to natural light and help regulate the body's natural circadian rhythm, improving focus and overall health.
In summary, the rise of semi-open modular zoning systems has provided a balance between collaboration and privacy while promoting a healthier and more adaptable work environment.
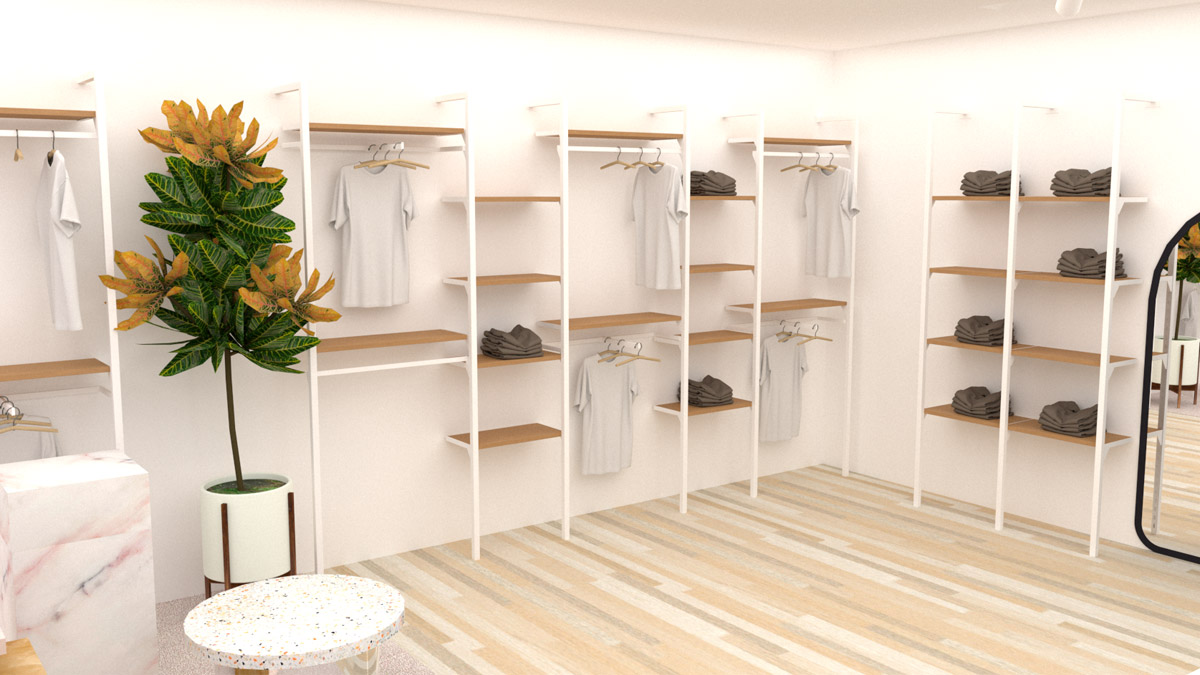
Surestyle’s Zoning and Space-Dividing Solutions
Are you tired of working in an open-concept office, showroom or commercial space that feels too noisy, exposed or cluttered?
Or maybe you are struggling to find a practical solution to divide your retail space and improve your customer's experience.
Look no further than Surestyle's freestanding modular display systems - Kubos, flexiVOGUE, and flexiPLUS - a diverse range of adaptable systems that work perfectly for creating zones and dividing spaces in offices, commercial spaces, showrooms, retail stores, and more. These systems provide versatility, durability, and aesthetics while complementing any interior design - with the option to modify with interchangeable accessories such as shelving, joinery, cabinetry, hanging rails, in-fill panels, planter boxes and more.
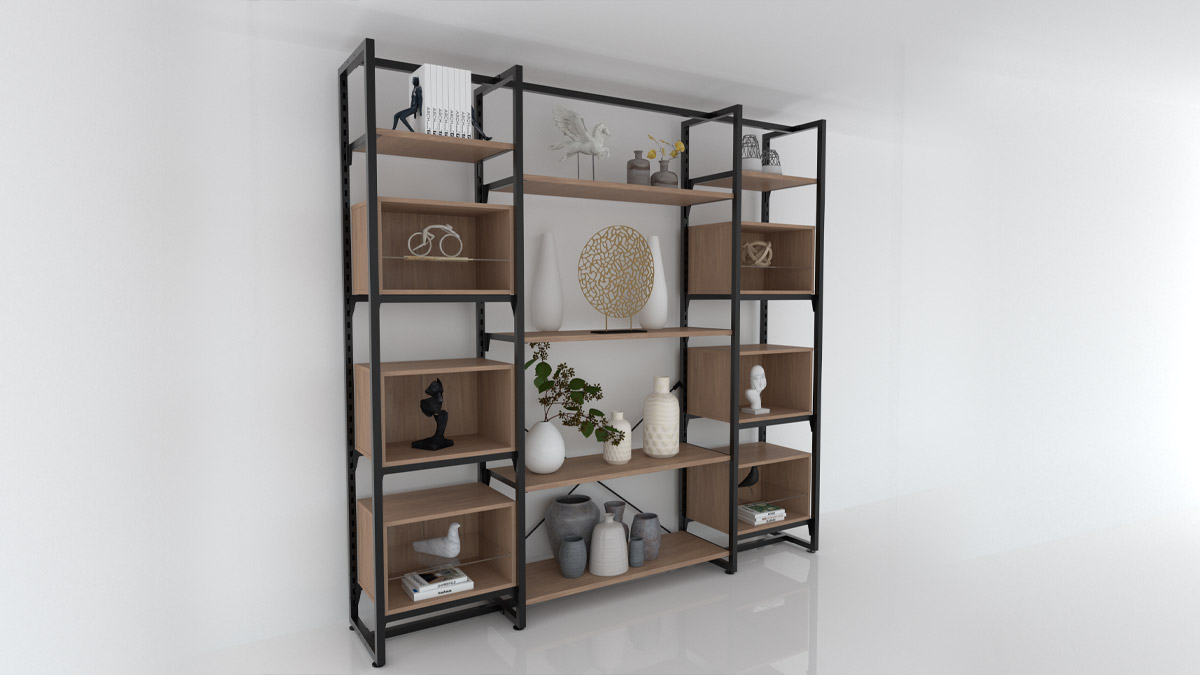
Kubos is Surestyle’s modular cube system that offers a range of freestanding, interchangeable cube modules that can be used to create various partitioning options, from basic room dividers to complex modular wall systems. These modules are easy to assemble and disassemble, making it simple to reconfigure your space as your needs change. Additionally, the Kubos system offers various material options such as glass, timber, or acrylic, which can be combined to create unique designs and effects.
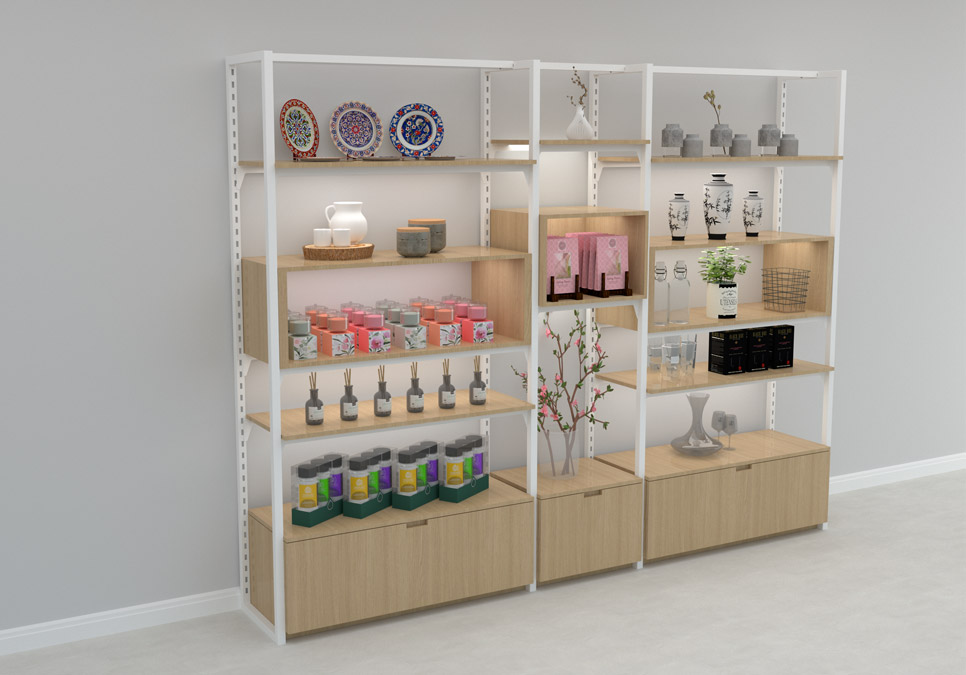
The flexiVOGUE system is designed to create high-end displays that can divide spaces while showcasing products in a visually pleasing way. The system features sleek modern metal frames that provide a contemporary look, and various accessories can be added to create a customised display for your products. FlexiVOGUE can be used in a retail setting to create a luxurious ambience or in an office to add a touch of elegance to the workspace.
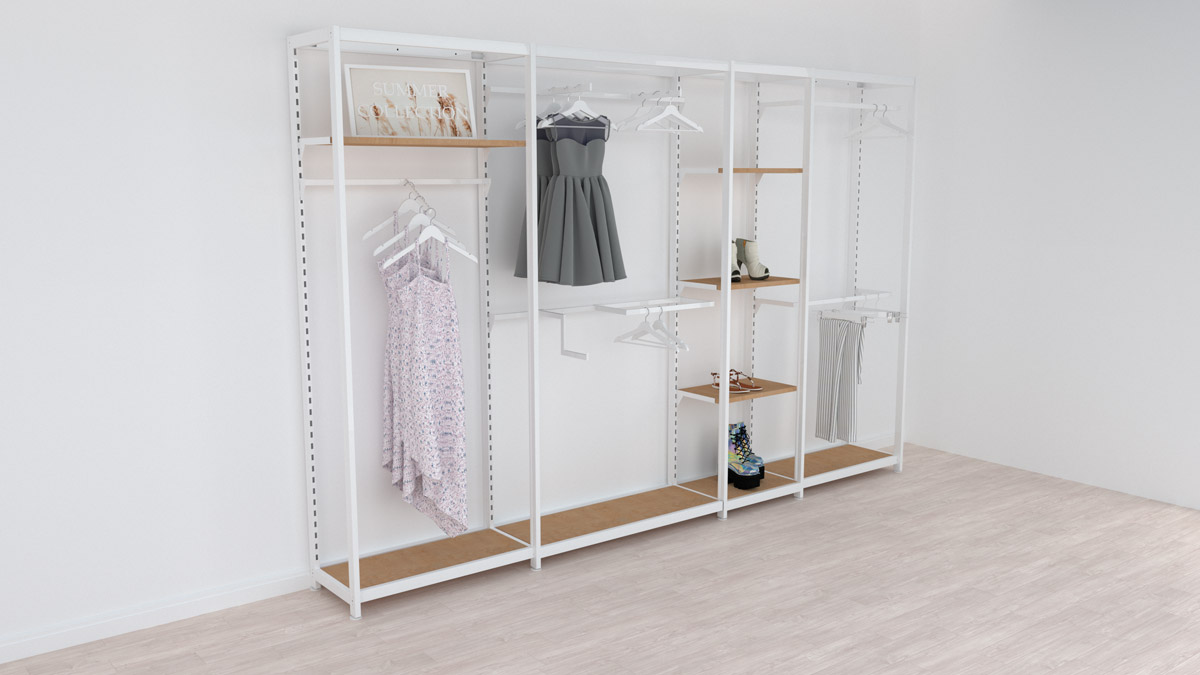
The flexiPLUS system is a versatile modular system that can be used for multiple purposes, including space division, shelving, and storage. It features a sturdy metal frame and adjustable shelves that can be configured to suit your needs. The system's open design allows light to flow through, providing a more airy and spacious feeling to the area.
All of Surestyle's modular systems are easy to install, reconfigure, and dismantle, which makes them a perfect solution for those looking for an efficient, cost-effective, and stylish way to divide and zone their spaces.
Moreover, Surestyle’s semi-open modular systems offer a wide range of materials and finishes, such as glass, timber, or metal, to suit different styles and designs. With versatile options, like adding planter boxes for biophilic design concepts or shelving and panels to create privacy where it is needed most.
Transform your space with our modular systems
Get started by uploading the images/photos of your space today and let our design team create 3D renders with your selected product
FREE 3D DESIGN SERVICE Upload your imagesContact Surestyle
P 09 276 8878 or 0800 474 358
Showroom : Open 8:30am - 4:00pm, Mon - Fri
7 Moa Street, Otahuhu, Auckland 1062, New Zealand
Dispatch Warehouse : Open 8:00am - 4:00pm, Mon - Fri
29 Huia Road, Otahuhu, Auckland 1062, New Zealand


